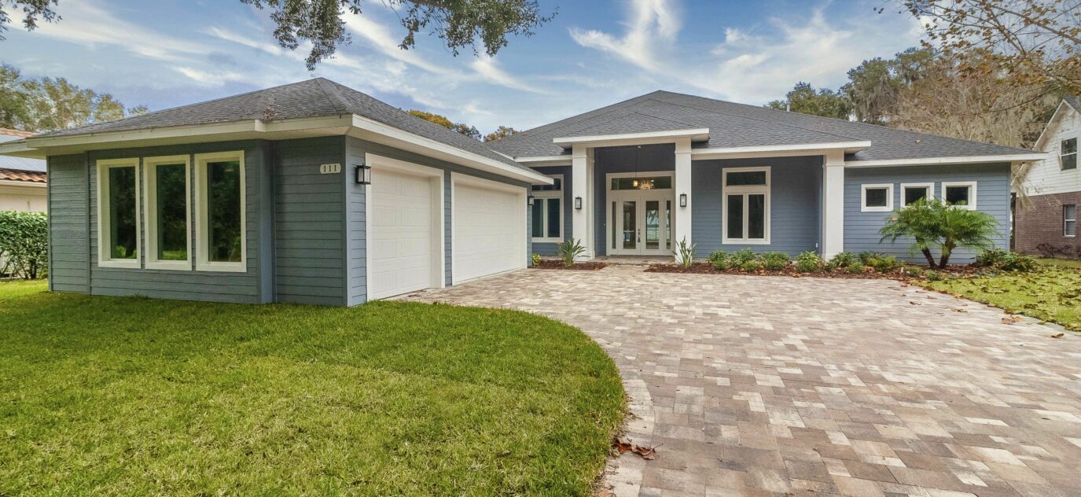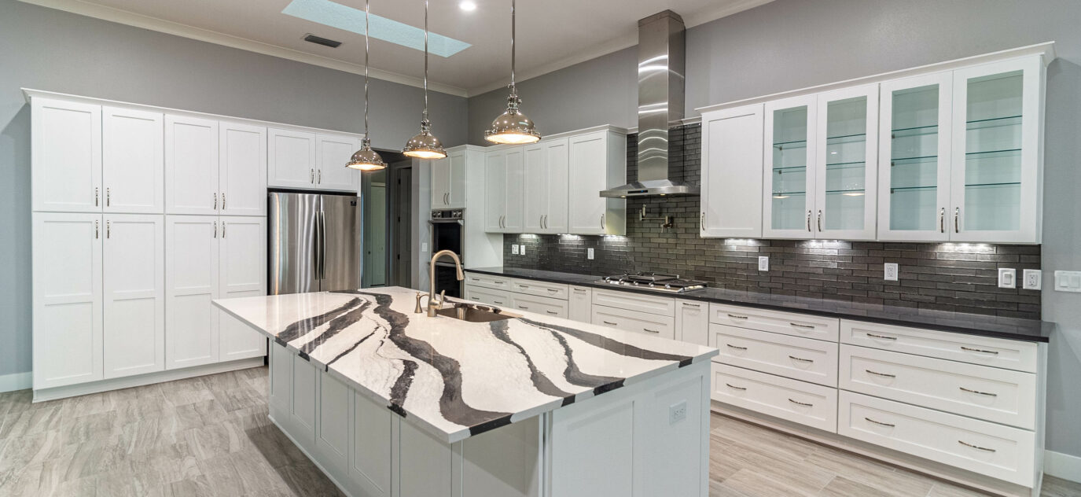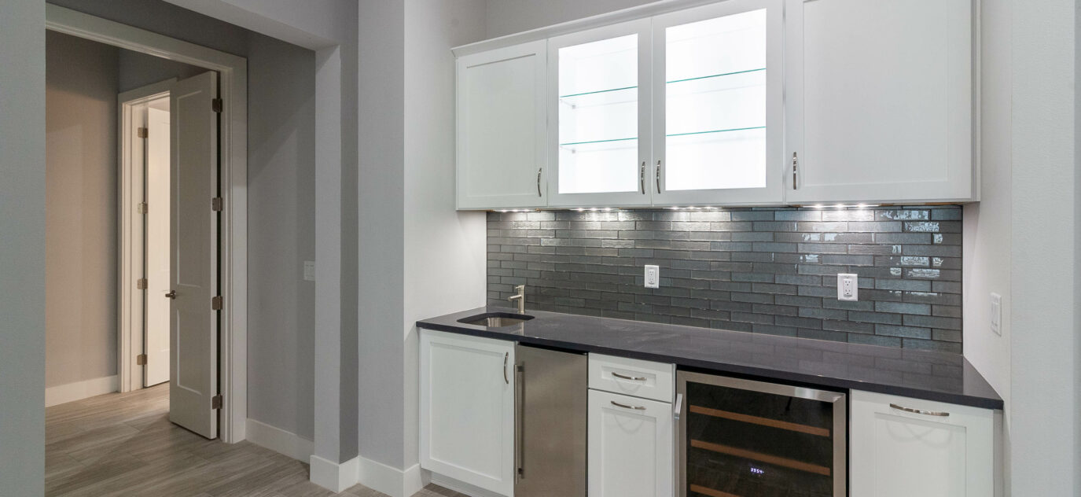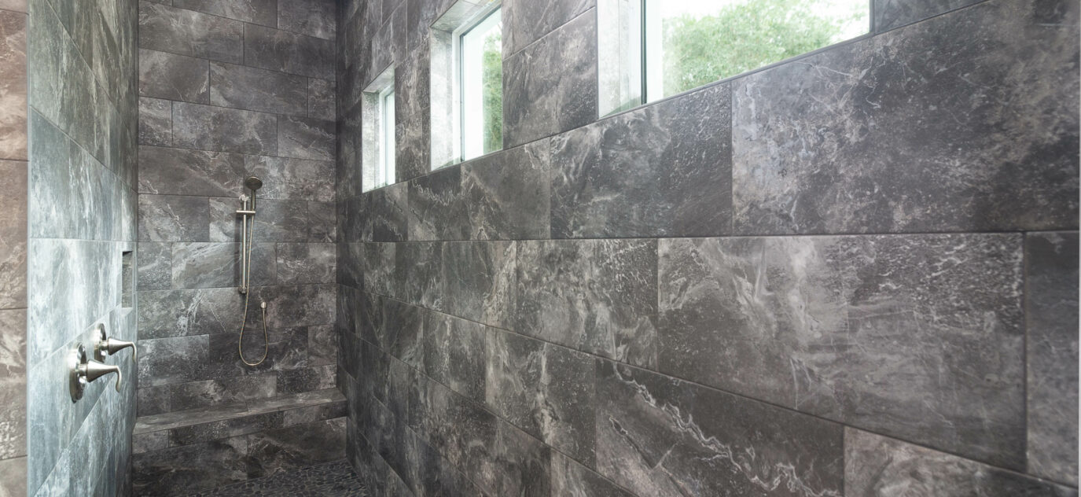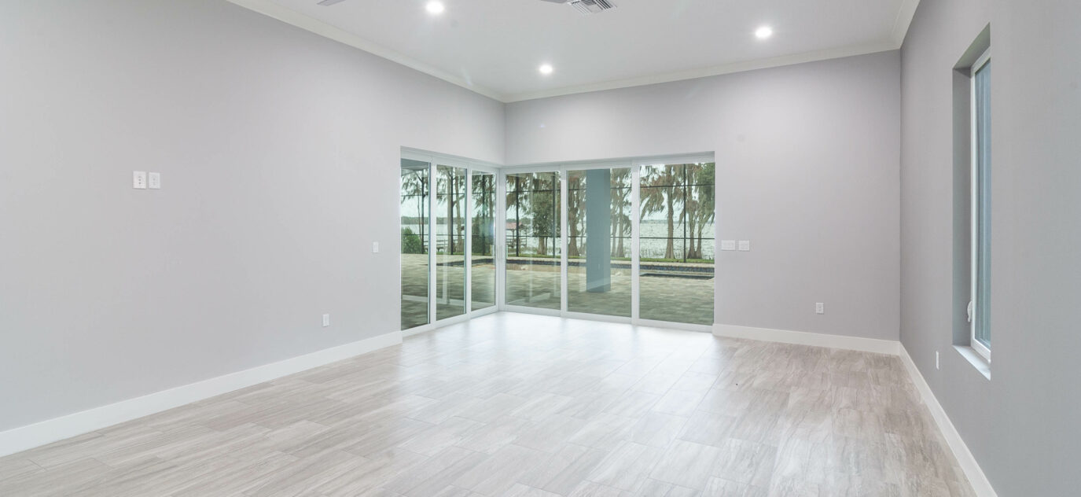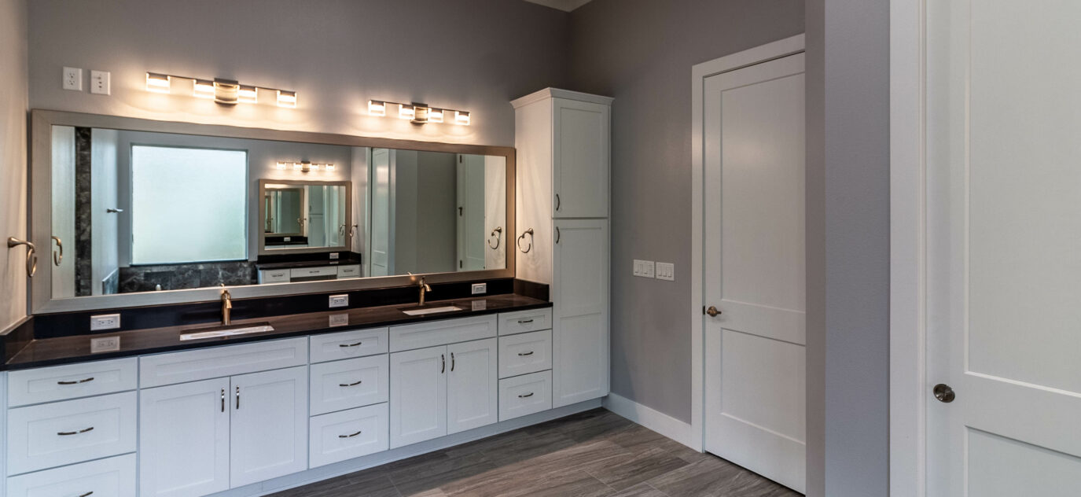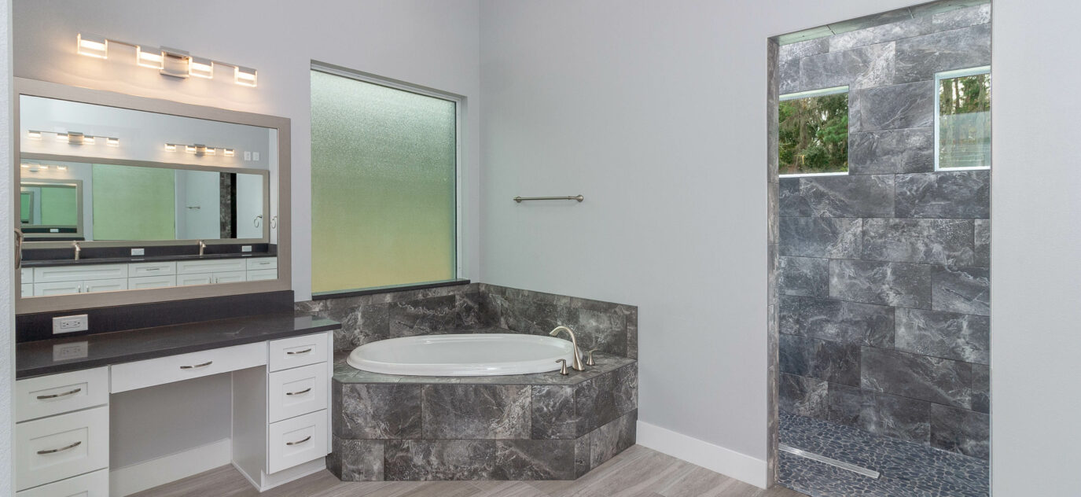Howey Custom
As Lake County’s premiere custom home builder, Kevco Builders invites you to preview, “ Howey Custom” This home is sure to be treasured by your family for many years. The 4280 square foot, 4 bed / 3.5 bath floor plan exemplifies “What It Means To Experience The Kevco Difference” with significant wow-factor and loaded with Kevco’s “Standard Features.” (i.e. What Other Builders Call Upgrades)
INTERIOR/EXTERIOR FEATURES
- Minimum 12 foot ceilings in main rooms & 10 foot ceilings in secondary.
- Tray ceilings with beam details (Per Plan)
- 7 ¼” baseboard throughout home
- Two-piece crown molding at all 12 foot ceiling areas.
- 3 ¼” door casing on all doors
- 8 foot Solid Core passage doors
- Tile, Wood or Luxury HD vinyl in the entire home.
- Spa-Like Master Baths
- Security, Low Voltage and Sound Package Allowance Increased Lighting Allowance
- Fireplace Allowance
- Additional Stone and Stucco Finishes
- 16 Foot Wide Paver Driveways with 30 Foot of turning areas Oversize 3 Car Garage
- Upgraded Insulated Garage Door(s)
- Paver or Epoxy Lanai Finish
- Upgraded Landscape Allowance
- Summer Kitchen Allowance
Energy Efficient Included Features
- PGT Low E Windows and 10 Foot Sliding Glass Doors
- Higher Seer HVAC System withAutomation
- Spray Foam Insulation
- Tailored Foam Insulation in Walls
Beautiful Cabinetry & Countertops
- Solid wood cabinetry with dovetail drawers, soft close/slow close hardware
- High End appliance allowance
- Quartz countertops
SOLID, LASTING, QUALITY
- Concrete Masonry Construction
- Engineered Monolithic Slab
- Engineered Roof Truss Systems

