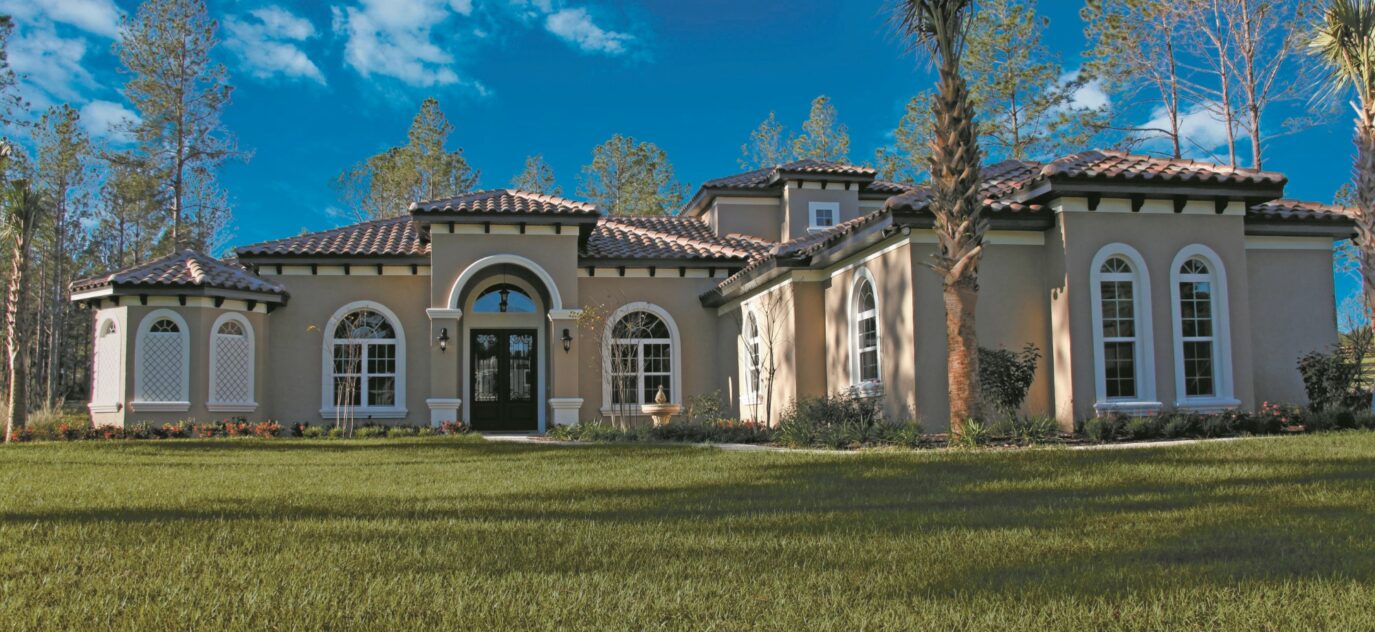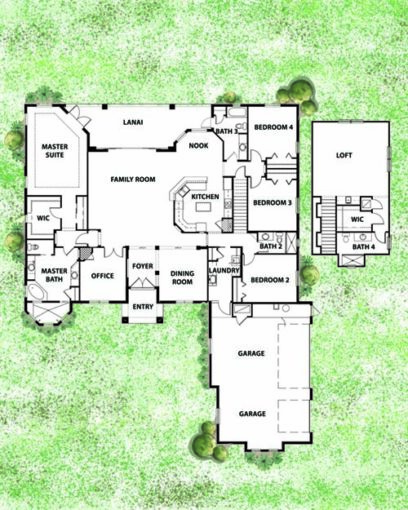Lakewood Ranch
As Lake County’s premiere custom home builder, Kevco Builders invites you to preview, “Lakewood Ranch” This home is sure to be treasured by your family for many years. The 3710 square foot, 4 bed / 3 bath floor plan exemplifies “What It Means To Experience The Kevco Difference” with significant wow-factor and loaded with Kevco’s “Standard Features.” (i.e. What Other Builders Call Upgrades)
Our Standard Features Are The Competitions’ Upgrades!
- 5 ¼” Baseboard Trim in the Whole House
- 5 ¼” Crown Molding in all Public Areas
- Ceramic Tile in Foyer, Kitchen, Baths, Laundry
- Masonite 2-Panel Colonist Interior Doors, Bi-Fold Doors
- Rounded Corner Bead in Main Living Areas
- Ceiling Fan/Light Outlets Pre-Wired in All Bedrooms, Family Room, & Covered Lanai
- Stucco Finished & Painted Masonry Walls Inside Of Garage
- Solid Surface Granite Countertops & Upgraded Moen Faucets
INTERIOR/EXTERIOR FEATURES
- Textured Exterior Finish with Raised Accents, Stone or Hardi-Lap Siding (per plan)
- 30 year Fungus Resistant Architectural Roof Shingles
- Garage Coach Lights (2) with Switch
- Easy Maintenance Soffits & Fascias
- Covered Entry with Fiberglass Front Entry Door
- Fiberglass French Doors to Lanai with Integral Blinds (Per Plan)
- Raised Panel Overhead Garage Door with Opener
- Fully Irrigated Landscape Package with Sod (Select Developments)
- Cable & Phone Outlets in Master Bedroom & Great Room
- Modern Rocker Style Electric Switches
Energy Efficient Included Features
- High Efficiency 14 SEER A/C System
- Low E, Double-Pane, Glass Windows
- “R-Max” Insulation On Exterior Walls
- R-38 Ceiling Insulation
- Florida Landscaping Package (Select Developments)
- Energy Efficient Appliances
Beautiful Bathroom Features
- Designer Cabinetry with Granite Counter Tops
- Upgraded Single-Valve Moen Faucets
- Full Width Vanity Mirrors
SOLID, LASTING, QUALITY
- Concrete Masonry Construction
- Engineered Monolithic Slab
- Engineered Roof Truss Systems




