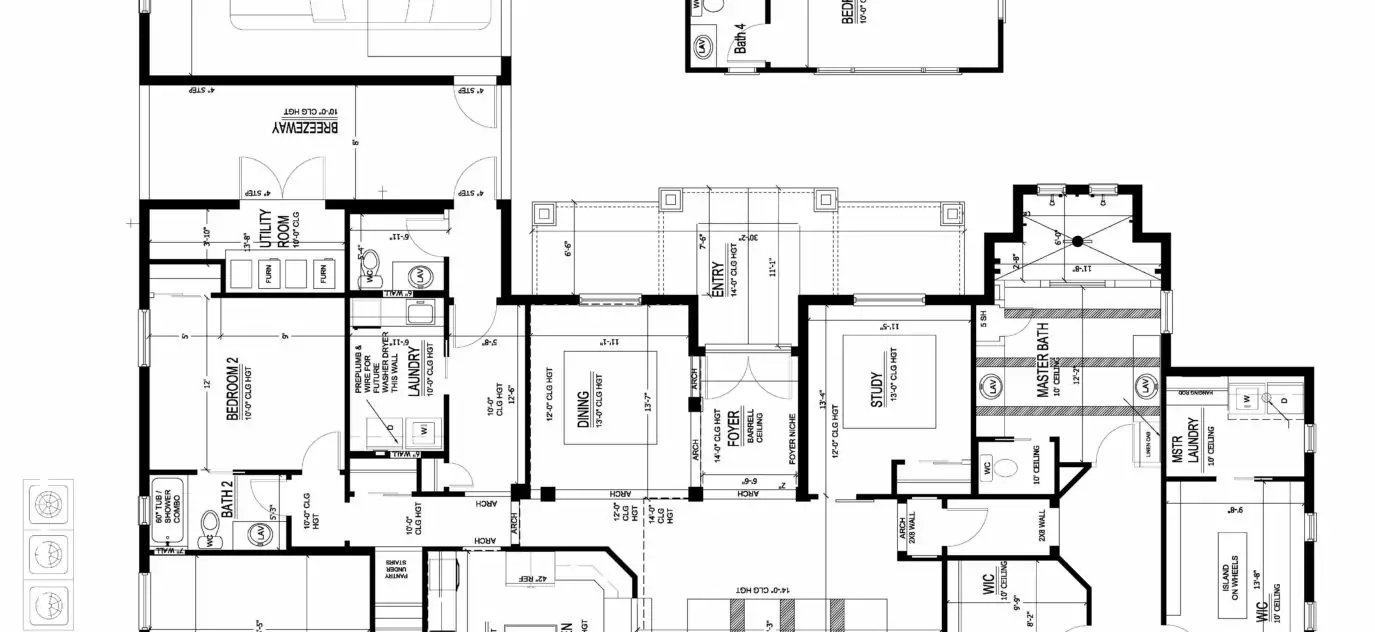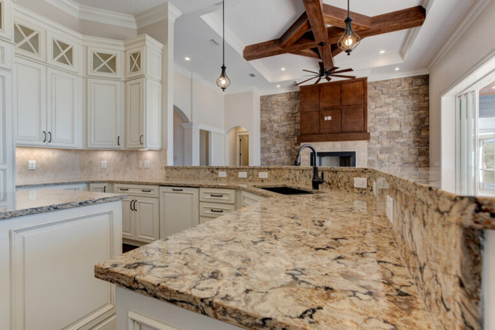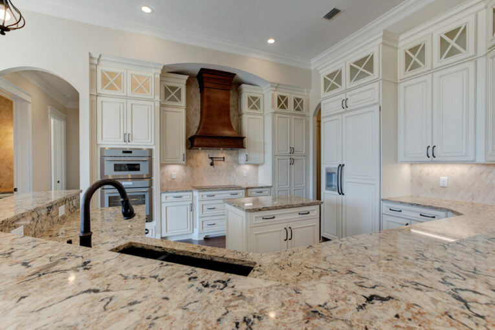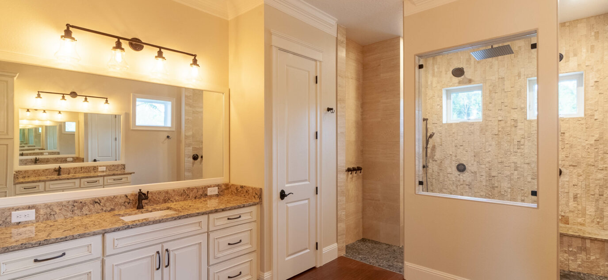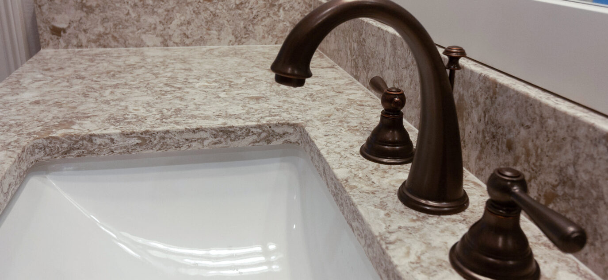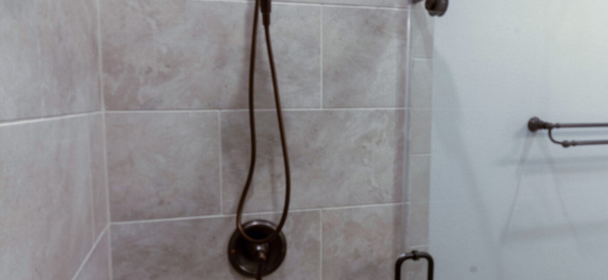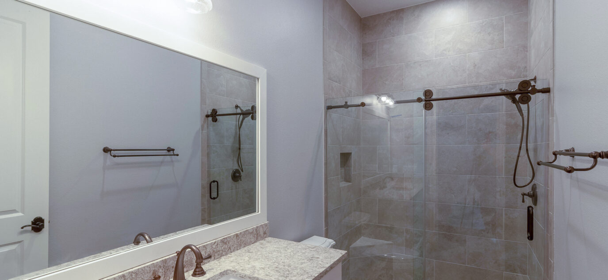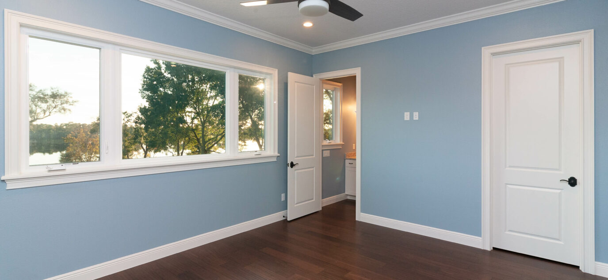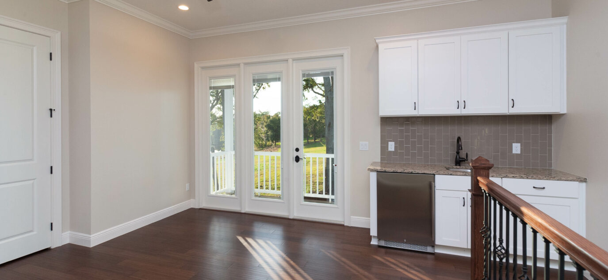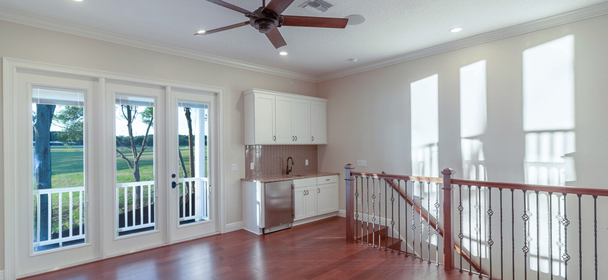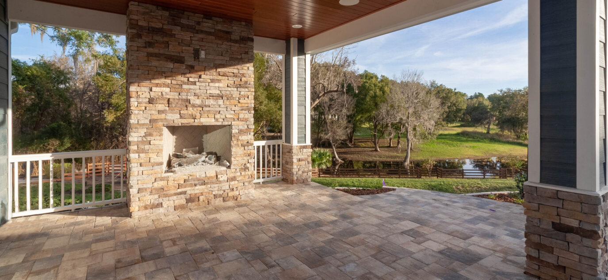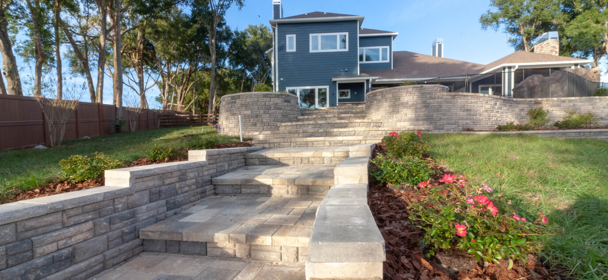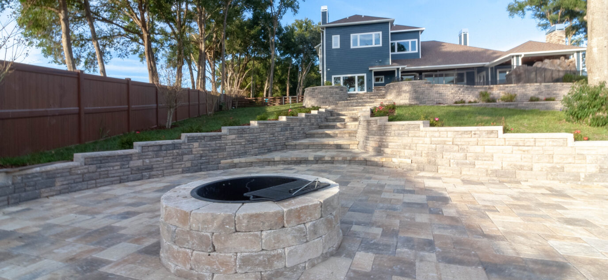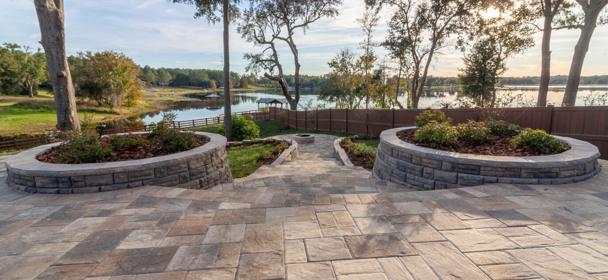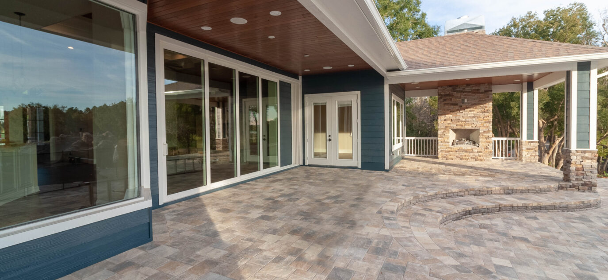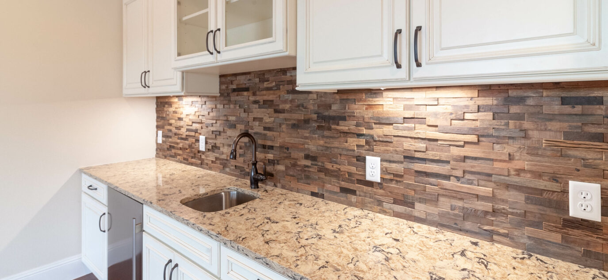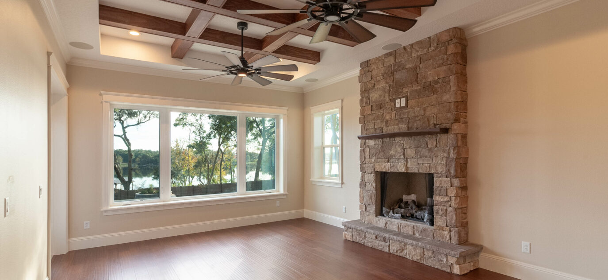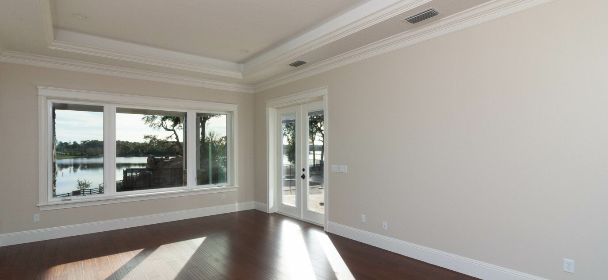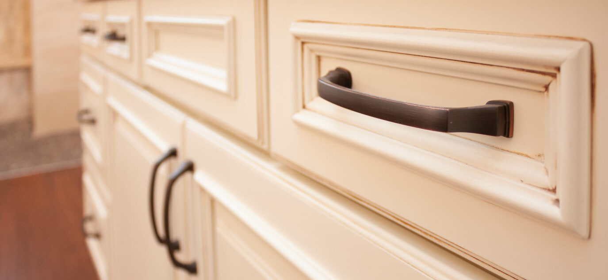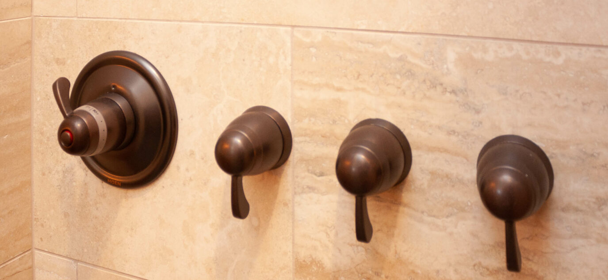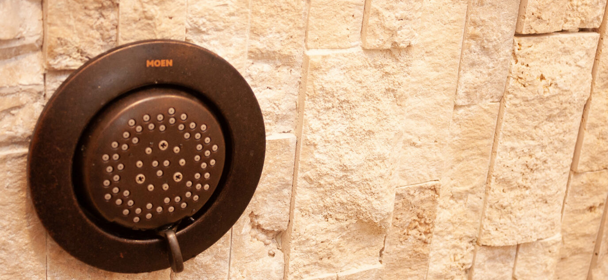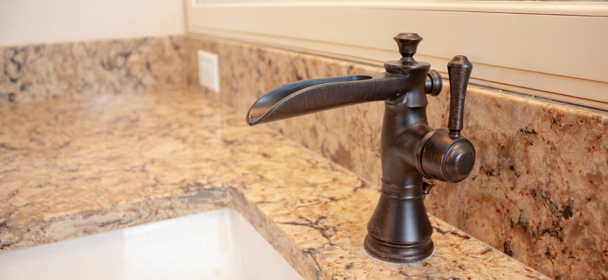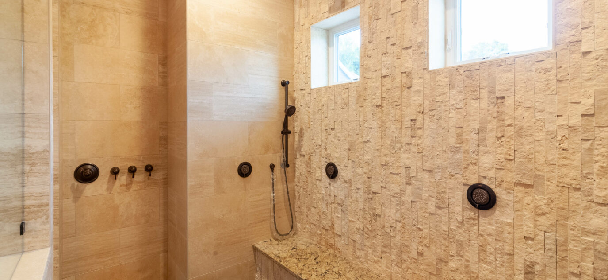Rochester
As Lake County’s premiere custom home builder, Kevco Builders invites you to preview, “The Rochester.”
The Rochester is the CROWN JEWEL, of Kevco Builders “Luxury Series” featuring 4,946 square feet of living area, 5 bedrooms, 5.5 bathrooms, 12 foot coffered ceilings , and a beautiful, rustic stacked-stone fireplace in the great room. If you are looking to make a statement, The Rochester will do just that for you and your family. Previous clients had us build these models in Exclusive Gated Communities, as well as being a gorgeous lake front home situated on over 6.5 acres with an amazing waterfront view.
Exclusive Features |
|||
|
|
|
|
This is a proprietary floor plan and is provided as an example of a previous Kevco Builders one-of-a-kind custom home and will not be duplicated
INTERIOR/EXTERIOR FEATURES |
|||
|
|
||
Energy Efficient Included Features
- PGT Low E Windows and 10 Foot Sliding Glass Doors
- Higher Seer HVAC System withAutomation
- Spray Foam Insulation
- Tailored Foam Insulation in Walls
Beautiful Cabinetry & Countertops
- Solid wood cabinetry with dovetail drawers, soft close/slow close hardware
- High End appliance allowance
- Quartz countertops
SOLID, LASTING, QUALITY
- Concrete Masonry Construction
- Engineered Monolithic Slab
- Engineered Roof Truss Systems

