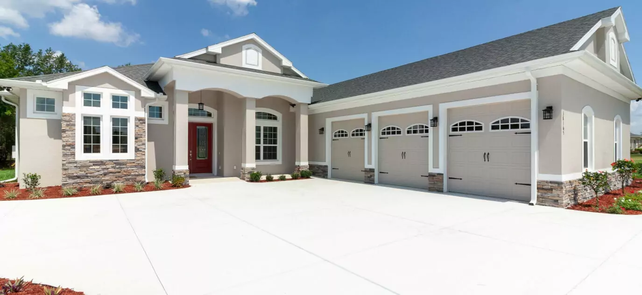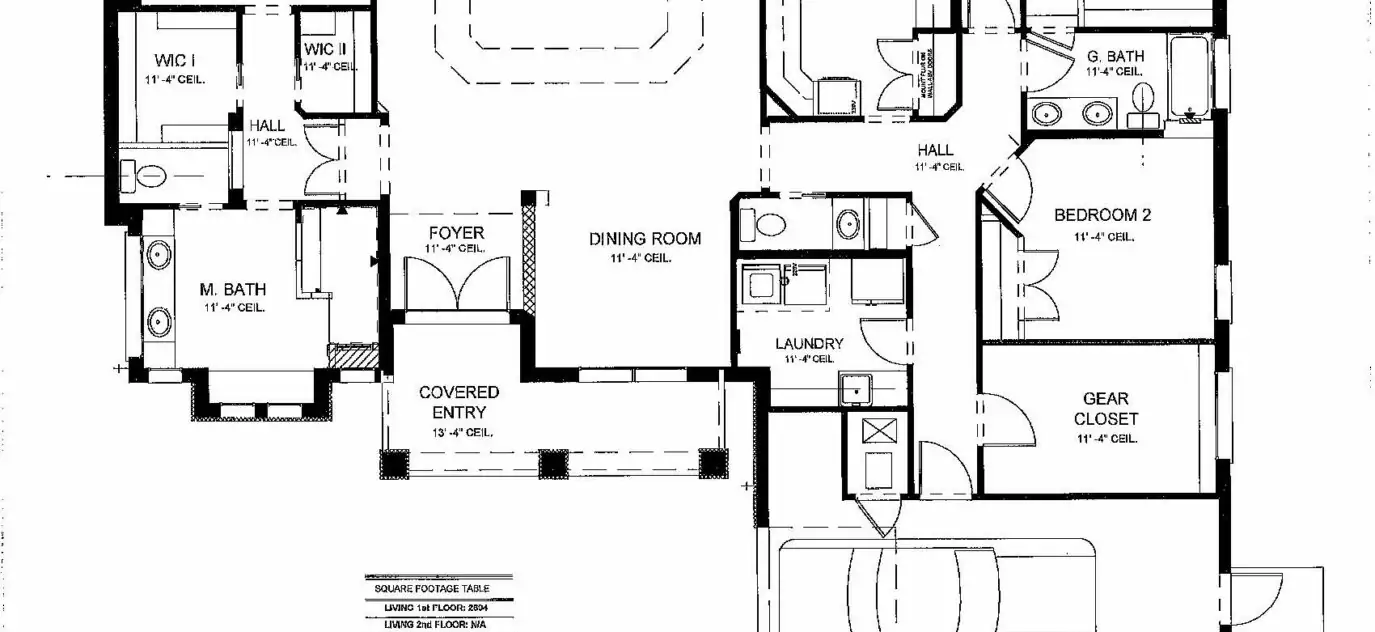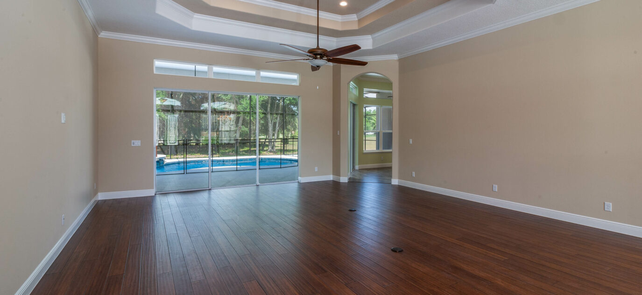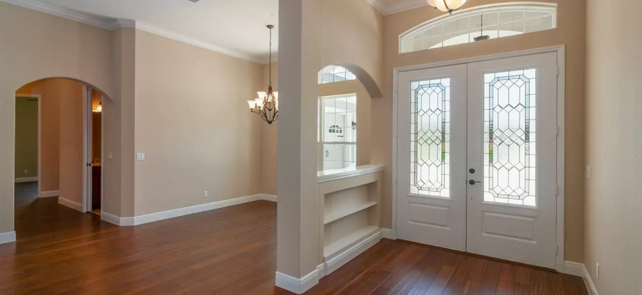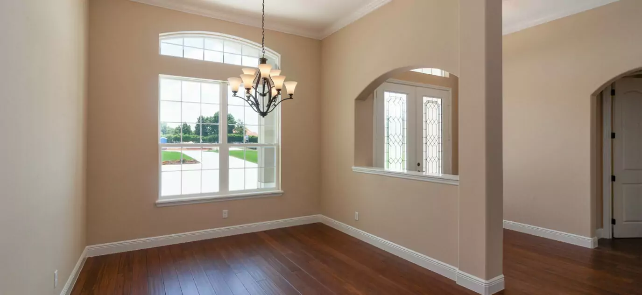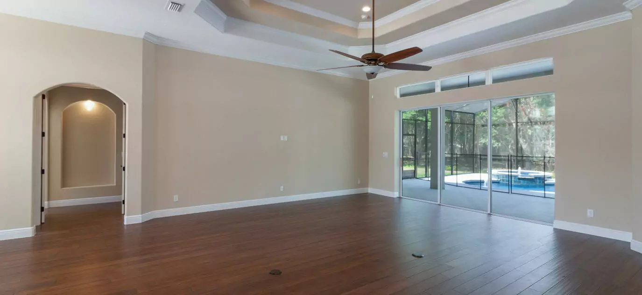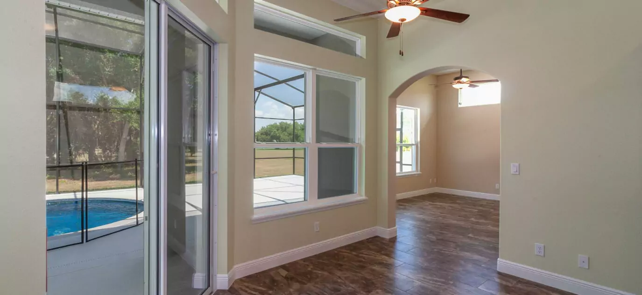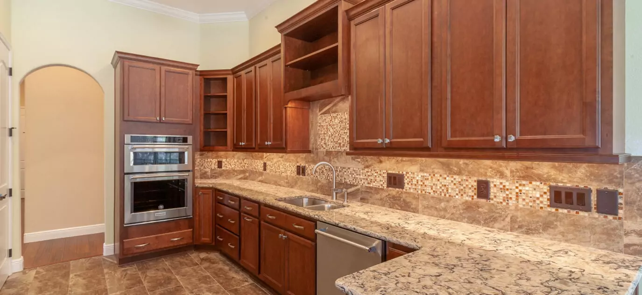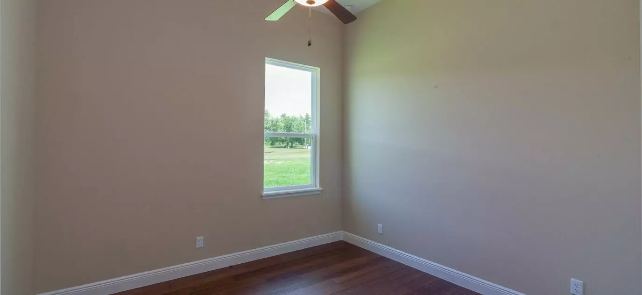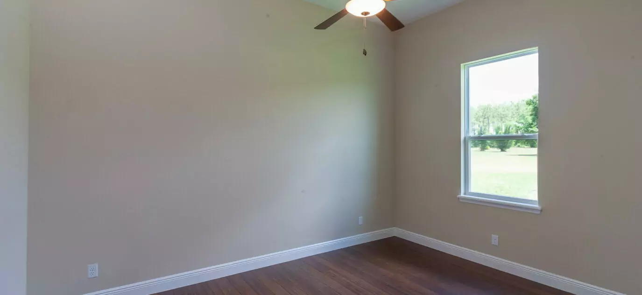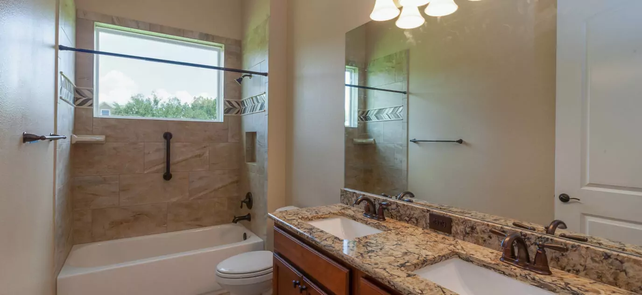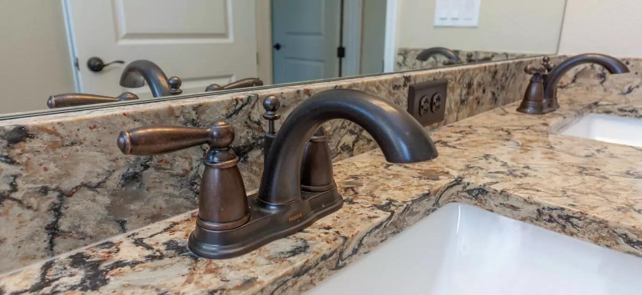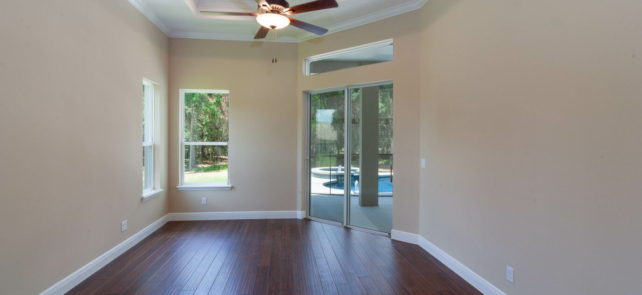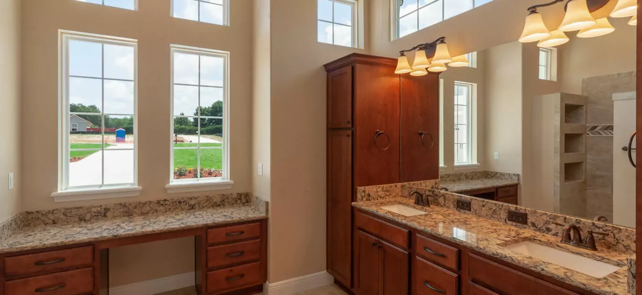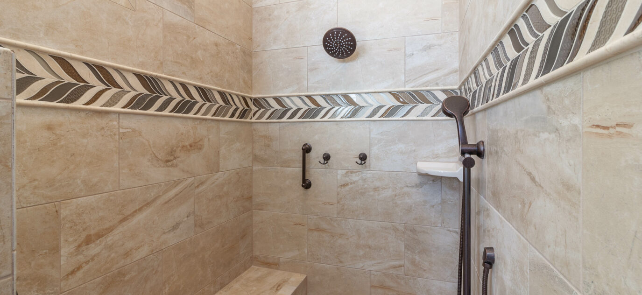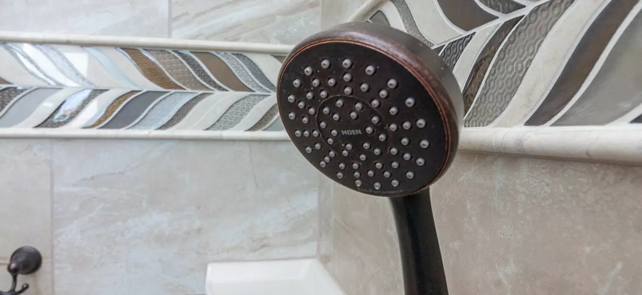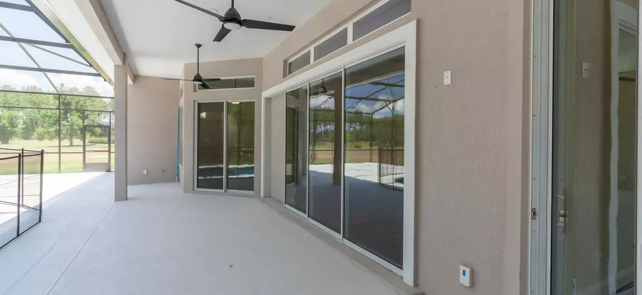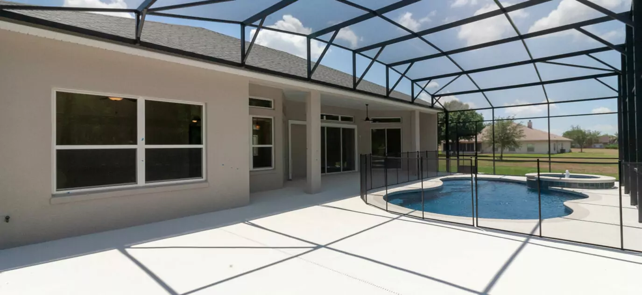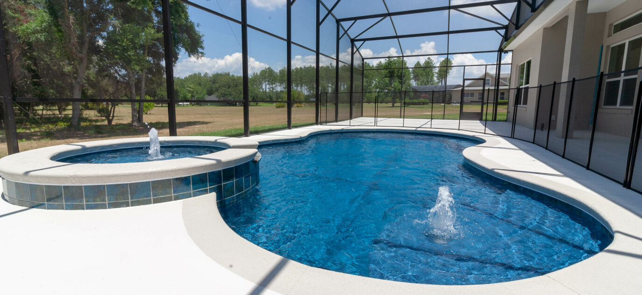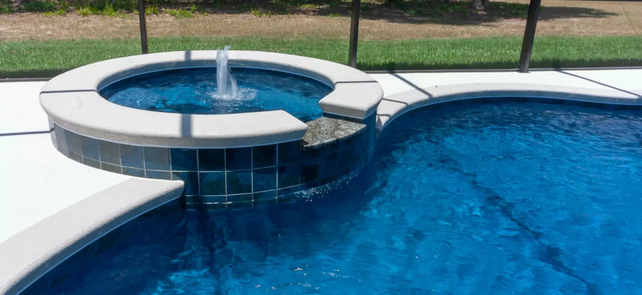Stirling Custom With Pool
As Lake County’s premiere custom home builder, Kevco Builders invites you to preview, “ Stirling Custom With Pool” This home is sure to be treasured by your family for many years. The 2694 square foot, 3 bed / 2.5 bath floor plan exemplifies “What It Means To Experience The Kevco Difference” with significant wow-factor and loaded with Kevco’s “Standard Features.” (i.e. What Other Builders Call Upgrades)
Our Standard Features Are The Competitions’ Upgrades!
- 5 ¼” Baseboard Trim in the Whole House
- 5 ¼” Crown Molding in all Public Areas
- Ceramic Tile in Foyer, Kitchen, Baths, Laundry
- Masonite 2-Panel Colonist Interior Doors, Bi-Fold Doors
- Rounded Corner Bead in Main Living Areas
- Ceiling Fan/Light Outlets Pre-Wired in All Bedrooms, Family Room, & Covered Lanai
- Stucco Finished & Painted Masonry Walls Inside Of Garage
- Solid Surface Granite Countertops & Upgraded Moen Faucets
INTERIOR/EXTERIOR FEATURES
- Textured Exterior Finish with Raised Accents, Stone or Hardi-Lap Siding (per plan)
- 30 year Fungus Resistant Architectural Roof Shingles
- Garage Coach Lights (2) with Switch
- Easy Maintenance Soffits & Fascias
- Covered Entry with Fiberglass Front Entry Door
- Fiberglass French Doors to Lanai with Integral Blinds (Per Plan)
- Raised Panel Overhead Garage Door with Opener
- Fully Irrigated Landscape Package with Sod (Select Developments)
- Cable & Phone Outlets in Master Bedroom & Great Room
- Modern Rocker Style Electric Switches
Energy Efficient Included Features
- High Efficiency 14 SEER A/C System
- Low E, Double-Pane, Glass Windows
- “R-Max” Insulation On Exterior Walls
- R-38 Ceiling Insulation
- Florida Landscaping Package (Select Developments)
- Energy Efficient Appliances
Beautiful Bathroom Features
- Designer Cabinetry with Granite Counter Tops
- Upgraded Single-Valve Moen Faucets
- Full Width Vanity Mirrors
SOLID, LASTING, QUALITY
- Concrete Masonry Construction
- Engineered Monolithic Slab
- Engineered Roof Truss Systems

